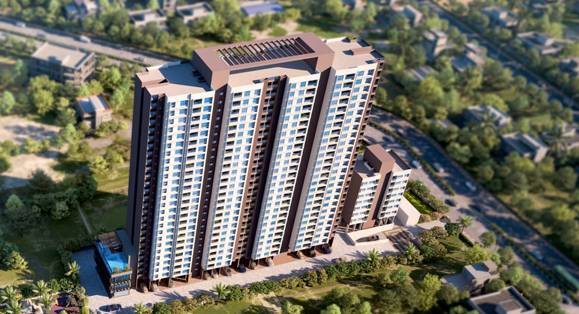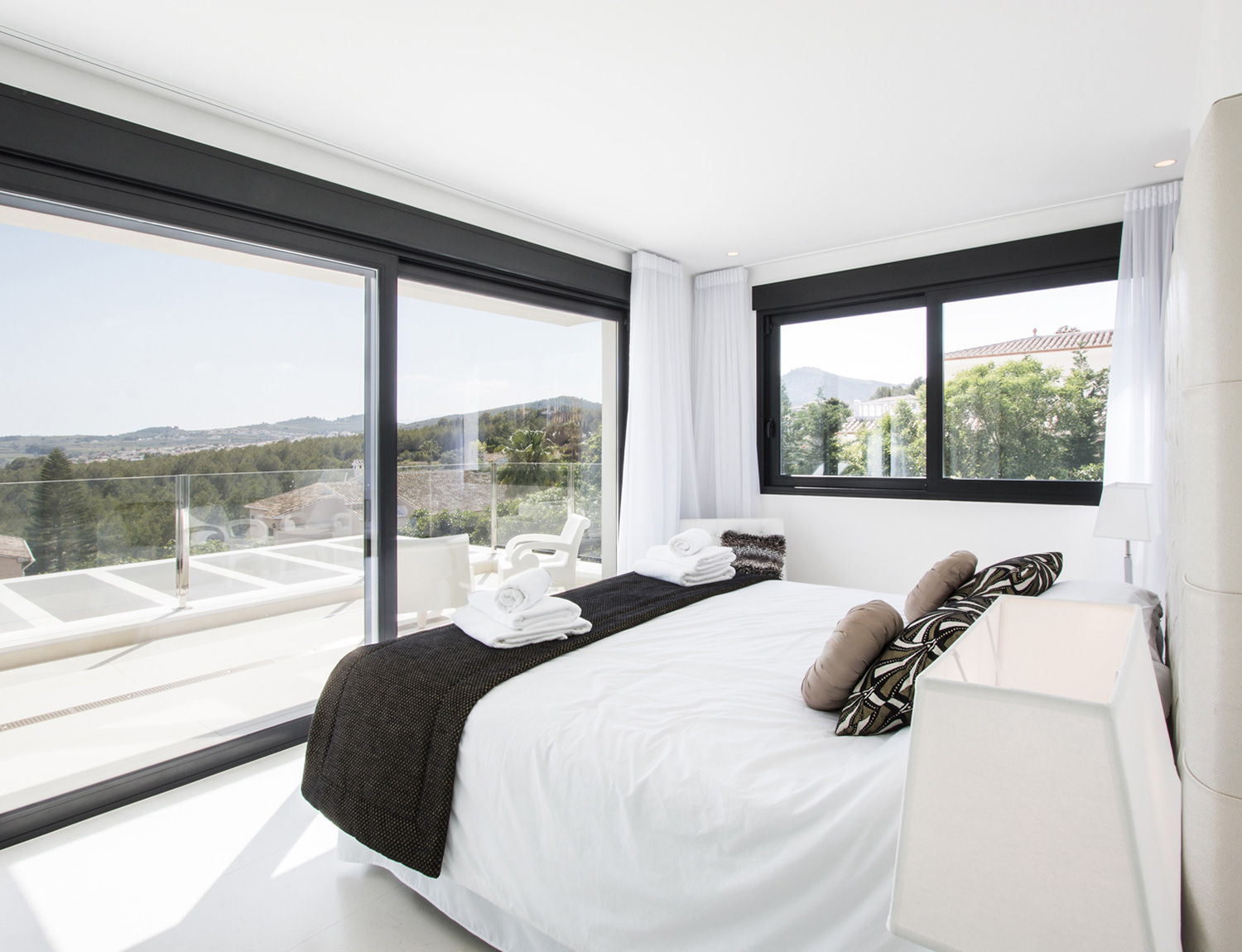Overview

Inspired by "Movement of the river", the smart lifestyle reflecting the success and freedom in life, is as a design keyword. On the other hand, the keyword of "visionary" means someone whose vision lead and influence others with imagination or wisdom.
The design implementation subtly illustrates three frameworks
- Timeless Modern Contemporary (appearances)
- "Flow" Water Movement (design details)
- "Uniqueness" Lifestyle (design programs)
- Area 8500 Sq mt
- Location Bavdhan, Pune
- Type Residential
- Apartments1200
- Flat Size800 - 1600 Sq ft
- Price Range Lakh40 - Lakh80
In the era of a fast-paced world of results and efficiency, a home has to become the changing urban landscape of lifestyle. A residence has to offer a peaceful way of life through intuitive spaces with an emphasis on minimalism. To imagine such spaces, we learned and embraced the way of natural fluidity. In this project, the pluvial dynamics effortlessly dictate the spatial movements.
We have ensured that our design of brings an instinctive intelligence that envelops its residents and visitors and nudges them towards a serene yet vibrant way of community living.
PROJECT CONCEPT

Imagine a world where every detail is meticulously crafted to provide an unparalleled living experience. Welcome to bavdhan Pune, where luxury and sophistication converge to create a truly exceptional lifestyle.
Bavdhan Puneis more than just a place to live; it’s a lifestyle. Discover the perfect blend of luxury, comfort, and sophistication. Schedule a visit today and experience the difference.
In the era of a fast-paced world of results and efficiency, a home has to become the changing urban landscape of lifestyle. A residence has to offer a peaceful way of life through intuitive spaces with an emphasis on minimalism. To imagine such spaces, we learned and embraced the way of natural fluidity. In this project, the pluvial dynamics effortlessly dictate the spatial movements.
We have ensured that our design of brings an instinctive intelligence that envelops its residents and visitors and nudges them towards a serene yet vibrant way of community living.
Amenities
- Club House
- Jogging and Strolling Track
- Power Back Up
- Swimming Pool
- Lift
- Security
- Park
- Reserved Parking
- Service/Goods Lift
- Visitor Parking
- Maintenance Staff
- Gymnasium
- DTH Television Facility
- Flower Gardens
- Rain Water Harvesting
- Water Storage
- Multipurpose Courts
- Meditation Area
- Waste Disposal
- CCTV Camera
- Fire Fighting Equipment
Surveillance System
Children's play area
24x7 Security
Landscape Garden
Firefighting System
AC Community Hall
Swimming Pool
Fitness Center
Specification
STRUCTURE
- Earthquake resistant RCC
framed Structure
FLOORING/ DADO TILES
- Toilet dado up to lintel level
- Anti-skid tiles flooring for toilet
- 800 x 1600 vitrified tiles flooring
- Grand main entrance lobby
600 x 600 Anti-skid tiles fordry terrace / balcony
KITCHEN
- Kitchen platform in cosmic black
- Stainless steel sink
- Ample electrical point in kitchen
- 600 x 1200 Dado up to 2 feet
PLASTER & PAINT
- Internal finish – Gypsum finish
Internal paint – Acrylic
External finish – Double coat plaster
- Exterior paint – Acrylic
ECO-FRIENDLY AMENITIES
- Rain-water harvesting
- Sewage water treatment plant
SECURITY & SAFETY
- Video door phone with Biometric finger print / card entry
- CCTV in campus & common area
- Professionally designed fire-fighting system
TOILETS
- 600 x 1200 Designer dado
- Wall-hung WC & shower
- Wash basin with counters
CP fittings of Grohe or equivalent
- Sanitary fixtures of Americanstandard or equivalent
DOORS
- BIOMETRIC Keyless entry with VDP
- Laminated wooden door frame
- Laminated flush door
SS finish fittings & fixtures
WINDOWS
- UPVC series windows & sliding doors
ELECTRIFICATION
- Schneider or equivalentelectrical switches
- Provision for inverter
Multi-stranded cables (polycab or equivalent)
- DB & MCB (Schneider or equivalent)
OTHER SPECIAL FEATURES
- Power back-up for common area & lift
- Aluminum glass railings
KONE or equivalent Passenger / Stretcher lifts
Proximities
COLLEGE
- Nicmar National Institute of Construction Management – 10 mins
- Mitcon Institute of Management – 10 mins
- Moze College of Engineering – 10 mins
- DIMR – 10 mins
SCHOOL
- Rabindranath Tagore School – 10 mins
- CM International School – 10 mins
- Bharati Vidyapeeth – 10 mins
- PICT – 10 mins
- The Orchid School – 10 mins
MALL/SHOPPING CENTER
- West side – 10 mins
- Reliance Digital – 10 mins
- West End – 10 mins
- D Mart -10 mins
- Vijay Sales – 10 mins
- Croma – 10 mins
BANK
- Bank of Maharashtra – 10 mins
- State Bank of India – 10 mins
- Axis Bank – 10 mins
- HDFC Bank – 10 mins
- ICICI Bank – 10 mins
- Cosmos Co-Op Bank Ltd.- 10 mins
HOSPITAL
- Jupiter Hospital – 10 mins
- MediPoint Hospital – 10 mins
- AIMS Hospital – 10 mins
- Sai Shree Hospital – 10 mins
- Surya Hospital – 10 mins
PLAY GROUND
- Balewadi Sports Complex – 10 mins
- Smart City Play Ground -10 mins
METRO STATION – 10 mins
RESTAURANT
- McDonald’s – 10 mins
- The Urban Foundry – 10 mins
- KFC – 10 mins
- Starbucks – 10 mins
- Circuit House – 10 mins
- Tales & Spirits – 10 mins
PETROL PUMP
- H.P – 10 mins
- B.P. – 10 mins
Location
Address
Bavdhan, Pune
Key transport
- Coast: 300m
- Supermarket: 200m
- Airport: 2,790m
- Hospital: 500m
- Park: 1,500m
- State Bank: 190m
- Railway Station: 1,800m
- University: 250m
- Bus Station: 150m
Enquiry
Wish to get a call back from our team? Fill in your details.












































