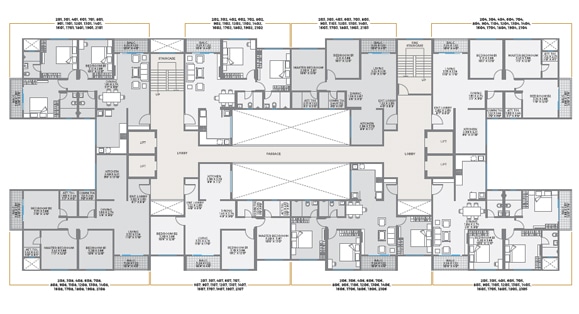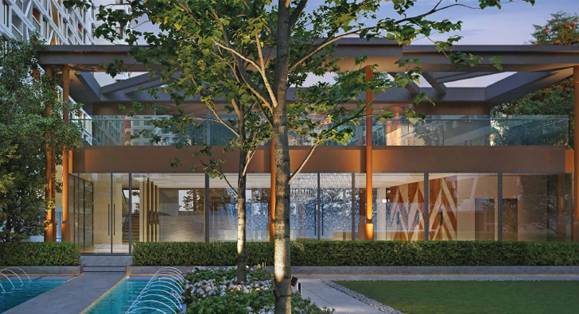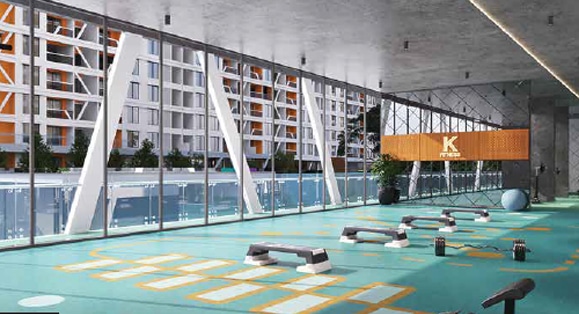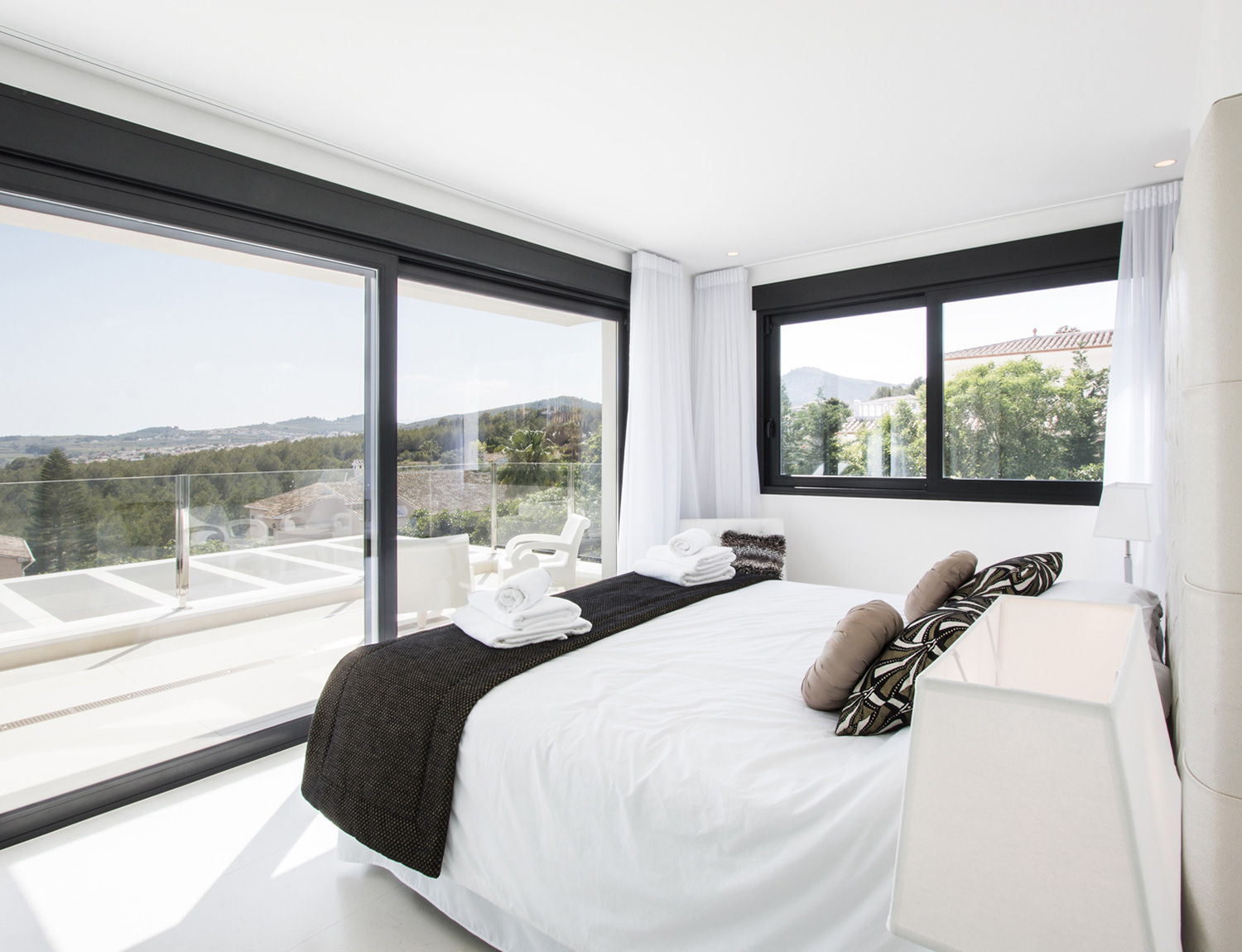Overview
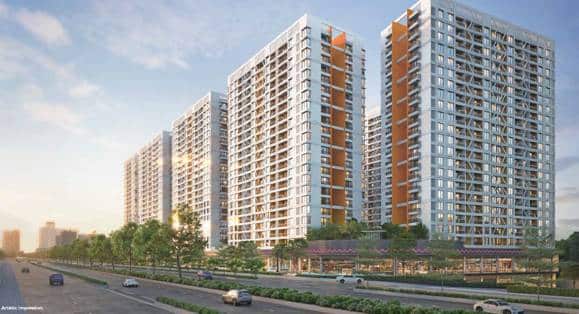
Inspired by "Movement of the river", the smart lifestyle reflecting the success and freedom in life, is as a design keyword. On the other hand, the keyword of "visionary" means someone whose vision lead and influence others with imagination or wisdom.
The design implementation subtly illustrates three frameworks
- Timeless Modern Contemporary (appearances)
- "Flow" Water Movement (design details)
- "Uniqueness" Lifestyle (design programs)
- Area 8500 Sq mt
- Location Bavdhan, Pune
- Type Residential
- Apartments1200
- Flat Size800 - 1600 Sq ft
- Price Range Lakh40 - Lakh80
In the era of a fast-paced world of results and efficiency, a home has to become the changing urban landscape of lifestyle. A residence has to offer a peaceful way of life through intuitive spaces with an emphasis on minimalism. To imagine such spaces, we learned and embraced the way of natural fluidity. In this project, the pluvial dynamics effortlessly dictate the spatial movements.
We have ensured that our design of brings an instinctive intelligence that envelops its residents and visitors and nudges them towards a serene yet vibrant way of community living.
PROJECT CONCEPT

Inspired by “Movement of the river”, the smart lifestyle reflecting the success and freedom in life, is as a design keyword. On the other hand, the keyword of “visionary” means someone whose vision lead and influence others with imagination or wisdom.
The design implementation subtly illustrates three frameworks
- Timeless Modern Contemporary (appearances)
- “Flow” Water Movement (design details)
- “Uniqueness” Lifestyle (design programs)
In the era of a fast-paced world of results and efficiency, a home has to become the changing urban landscape of lifestyle. A residence has to offer a peaceful way of life through intuitive spaces with an emphasis on minimalism. To imagine such spaces, we learned and embraced the way of natural fluidity. In this project, the pluvial dynamics effortlessly dictate the spatial movements.
We have ensured that our design of brings an instinctive intelligence that envelops its residents and visitors and nudges them towards a serene yet vibrant way of community living.
Amenities
SOCIAL LIFESTYLE
- Connected Boardwalk
- Feature Pavilion with Wooden Deck
- Step Amphitheatre
- Terrace Garden
- Viewing Terrace with Fragrant Garden
- Family Seating & BBQ Area
- Clubhouse
- Multipurpose Hall (GF)
- Crèche (FF)
- Party Terrace
- Tea Pavilion
ADDED LIFESTYLE
- Designer Entry Gate (East & West)
- Grand Arrival Lobby
- Reading Space
- Co-working Space
- Viewing Lounge
- Leisure Pool
- Main Swimming Pool
- Sports and Wellness Area
- Multi-sport Court
- Kids’ Play Area
HEALTHY LIFESTYLE
- Open Lawn
- Main Garden
- Well-being Garden
Surveillance System
Children's play area
24x7 Security
Landscape Garden
Firefighting System
AC Community Hall
Swimming Pool
Fitness Center
Specification
- Sand Finish External Plaster
- Gypsum Finish Internal Walls
- AAC Blocks Masonry
- Designer Vitrified Tiles in
- Living Room, Bedrooms & Kitchen
- Designer Tiles in Bathrooms
- Vitrified Flooring for Terrace
- Granite Platform with Stainless Steel Sink
- Designer Dado Tiles in Kitchen
- Provision for Water Purifier
- CP & Sanitary Fittings of Good Quality
- Solar Heated Water in Bathroom
- Laminated Flush Door
- Granite Door Frame in Toilets
- UPVC Windows with Mosquito Mesh
- Granite Window Sill
-
- Concealed Copper Wiring
- Electrical Switches of Good Quality
- Television Point with DTH Connection in Living Room & Master Bedroom
- AC Point in Living Room & Master Bedroom
- Provision for Inverter Point
- Plastic Finish Paint for Interior Walls
- Semi Acrylic Paint for Exterior Walls
- Video Door Phone (VDP) Provision for WiFi
Proximities
- Asian Speciality Hospital – 02 mins
- Chandani Chowk – 05 mins
- Ryan International School – 06 mins
- Shri Chaitanya Techno School – 09 mins
- Periwinkle English Medium School – 09 mins
- Chellaram Hospital – 09 mins
- Lohia Jain IT Park – 10 mins
- Suryadatta College of Management – 10 mins
- Oxford Golf course – 12 mins
- Om Hospital – 12 mins
- Sahyadri Hospital – 13 mins
- Krishna Hospital – 15 mins
- Mai Mangeshkar Hospital – 15 mins
- Swadhaa Waldorf Learning Centre – 18 mins
- Balewadi High Street – 20 mins
- MIT School & College – 20 mins
- Baner – 22 mins
- City Pride – 23 mins
- Pavillion Mall – 25 mins
- Deccan Gymkhana – 25 mins
-
- ICC Tech Park – 28 mins
- Greentin Solutions Pvt. Ltd – .28 mins
- Westend Mall – 30 mins
- Shaniwar Wada – 30 mins
- Exacore IT Solution – 35 mins
- Hinjawadi Phase 1 – 37 mins
- Tata Technologies – 37 mins
- Pune Railway Junction – 45 mins
- Pune Airport – 60 mins
Location
Address
Bavdhan, Pune
Key transport
- Coast: 300m
- Supermarket: 200m
- Airport: 2,790m
- Hospital: 500m
- Park: 1,500m
- State Bank: 190m
- Railway Station: 1,800m
- University: 250m
- Bus Station: 150m
Enquiry
Wish to get a call back from our team? Fill in your details.
If any of our persons ask for cash payment, kindly call or inform directly at +91 9865321457
or raise your complain to contact@suvasturealtors.com





